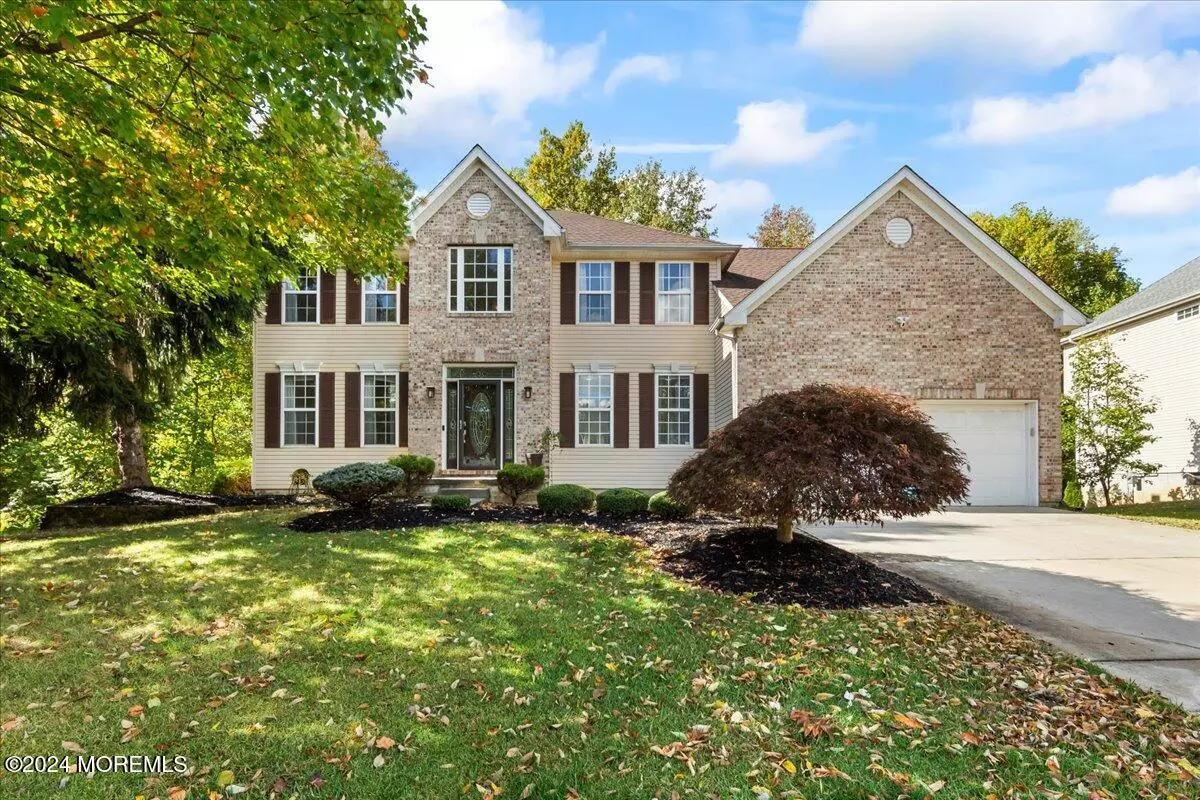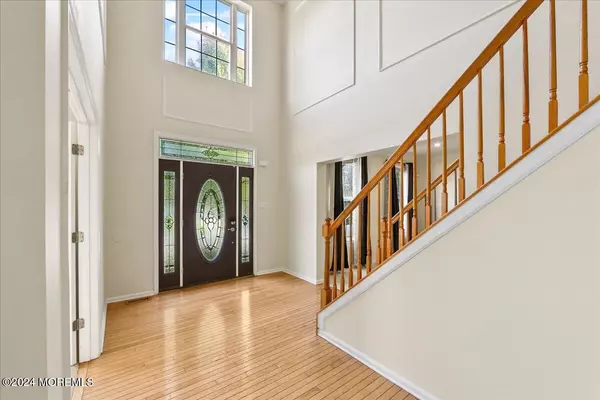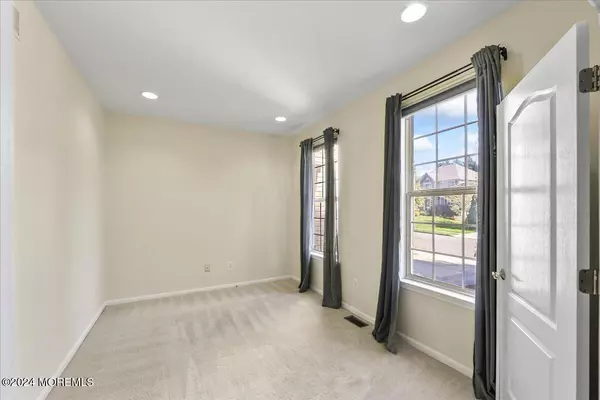GET MORE INFORMATION
We respect your privacy! Your information WILL NOT BE SHARED, SOLD, or RENTED to anyone, for any reason outside the course of normal real estate exchange. By submitting, you agree to our Terms of Use and Privacy Policy.
$ 670,000
Est. payment /mo
Sold on 01/31/2025
146 Rosewood Drive Bordentown, NJ 08505
4 Beds
3 Baths
2,962 SqFt
UPDATED:
Key Details
Sold Price $670,000
Property Type Single Family Home
Sub Type Single Family Residence
Listing Status Sold
Purchase Type For Sale
Square Footage 2,962 sqft
Price per Sqft $226
MLS Listing ID 22431935
Style Other - See Remarks
Bedrooms 4
Full Baths 2
Half Baths 1
Year Built 2000
Annual Tax Amount $11,150
Tax Year 2023
Lot Size 0.340 Acres
Property Description
This beautifully maintained colonial home combines classic charm with modern amenities. Offering 4 bedrooms and 2.5 bathrooms, this spacious home is perfect for comfortable living and entertaining. Upon entering, you're greeted by a bright foyer leading to a formal living room and dining room. The open concept kitchen, complete with all the appliances and ample counter space, flows seamlessly into a family room featuring a fireplace perfect for gatherings. Also on the first floor is a dedicated home office, ideal for remote work or study. Upstairs, the primary suite is a true retreat, featuring a massive sitting area perfect for a private lounge or reading nook as well as an en-suite bathroom and large his and hers walk-in closets. The additional bedrooms are well-sized and receive plenty of natural light. The home also features a large unfinished walkout basement, offering endless potential for customization whether you envision a recreation room, home gym, or additional living space. Outside, enjoy the backyard with a deck ideal for entertaining or relaxing. Additional features include a two-car garage and ample storage throughout. With close proximity to parks, schools, shopping, and easy commuting options, this home offers both convenience and comfort.
Location
State NJ
County Burlington
Area None
Interior
Heating Forced Air
Cooling Central Air
Flooring Ceramic Tile, Wood
Fireplaces Number 1
Exterior
Exterior Feature Other
Parking Features Asphalt, Covered, Double Wide Drive, Driveway
Garage Spaces 2.0
Roof Type Shingle
Building
Story 2
Sewer Public Sewer
Structure Type Other
Schools
Elementary Schools Clara Barton

Listed by Triumph Group Real Estate, LLC
Bought with NON MEMBER
Bought with NON MEMBER
GET MORE INFORMATION
QUICK SEARCH





